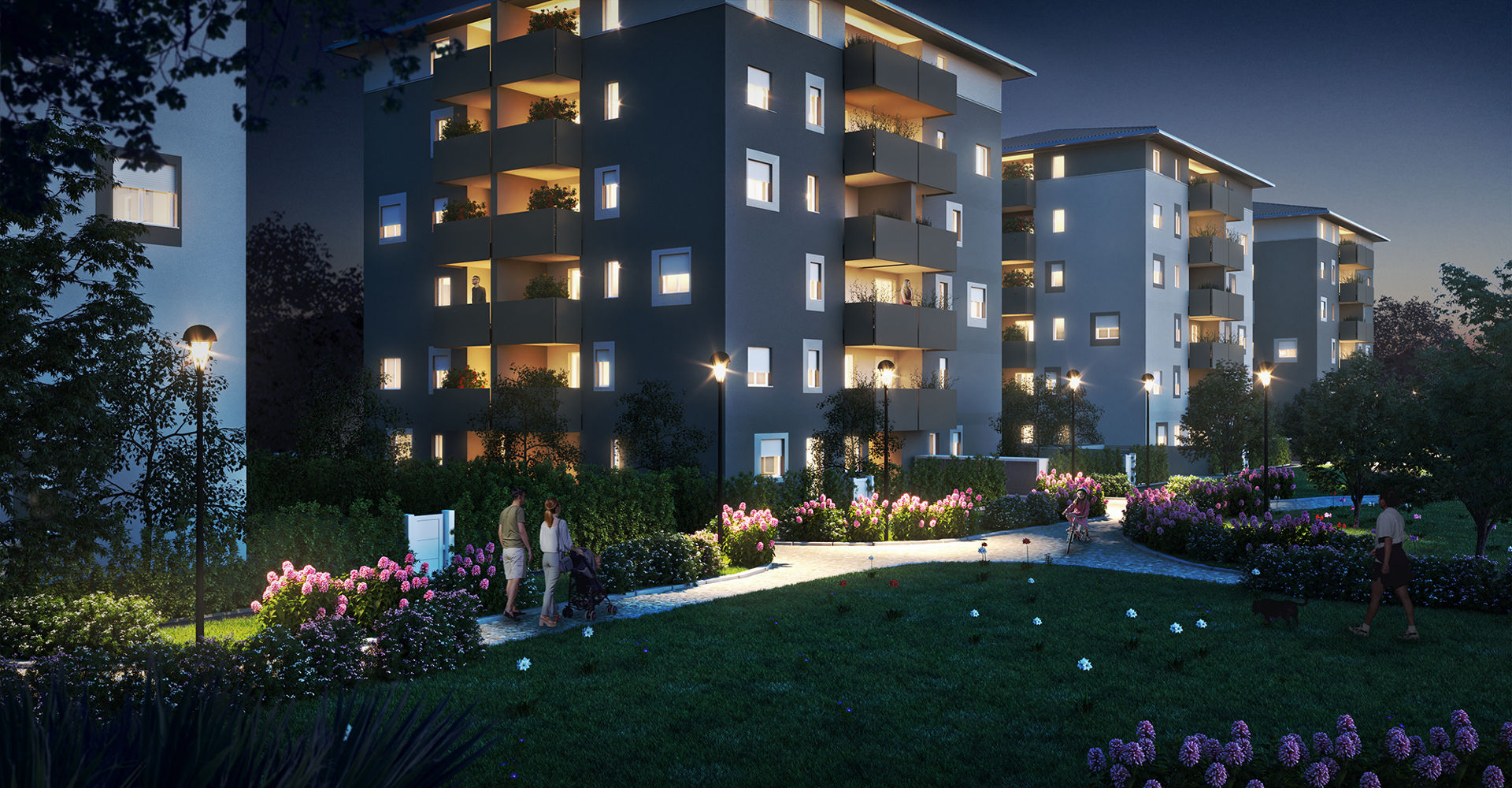
ConstructionResidenziale
The overall project involves the development of 4 residential buildings, each composed of 6 above-ground floors with facings and balconies that will give light to the entire compound. The company Immobilmarca intends to proceed in two phases, constructing the first lot of buildings (C3 and C4), with the second lot (C1 and C2) to follow, both with the underground part where residents’ parking spaces, storage areas and service areas will be located. Each building will feature 28 mixed-type units, from mini-apartments to three-bedroom apartments, all provided with garden and/or a usable terrace. The construction features are based on the search for trendy materials and finishes, by paying the utmost attention to energy efficiency and sound proofing (Expected energy class: A) with the heat pump system powered by photovoltaic panels that will significantly reduce the consumption costs of the individual apartments.
- Contracting entityImmobilmarca s.r.l.
- Place Silea (TV) view map
- Work start date15/05/2019
- Type of workResidenziale